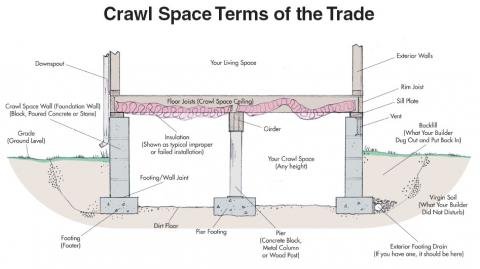Home Foundation Repair Basic Vocabulary Terms
Sometimes the terms of the trade can be a little daunting when dealing with foundation repair. Here are a few basic vocabulary terms to help take control and make your home strong again.
1. Stem wall (perimeter wall)
Stem walls, or perimeter walls, join the foundation to the vertical walls of the home. They support the walls of the home and create a solid base for the structure. The stem walls are essentially the walls of the crawl space or basement and minimize the amount of materials necessary for the walls of the home.
2. Load path
The load path is the direction in which load, or weight, is passed through connected sections of the foundation. The weight begins at the top of the home and is passed through to the footing system, finally passing the total weight of the home to the structure of the foundation. A proper load path and foundational support capacity will ensure a strong foundation.
3. Joists
Joists are a series of horizontal beams or supports that connect to the wall frame or foundation. The joists provide support to the floors, and in turn, are supported by the foundation. A weak foundation can result in weak joists, which can lead to sagging floors and foundation damage. Joists are often laid out in a repeat pattern and are also used in wall and ceiling support.
4. Lateral resistance
Lateral resistance refers to the strength of the stem wall in reaction to lateral forces. Common lateral forces on the perimeter include earthquakes and wind forces. A foundation that is properly supported and constructed will provide adequate lateral resistance to potential lateral forces.
5. Uplift resistance
Similar to lateral forces, wind and earthquakes can create an upward force on the foundation of the home. This uplift can be dangerous to the integrity of the home which needs to support the home against such forces.
6. Geo-synthetic flexible form
Part of Sure Safe’s VR-1 Footing System technology, the geo-synthetic flexible form allows Sure Safe to create special concrete footings that flex and conform to the ground making up the base of your foundation. The geo-synthetic flexible form makes it possible to create a foundation that supports up to 4 times the weight of traditional 18”x18” poured footings. Its flexible nature makes it possible to install without the extra costs of digging or lifting the home, which translates to more savings for the customer.
Contact us to get a free quote or set up an inspection.

